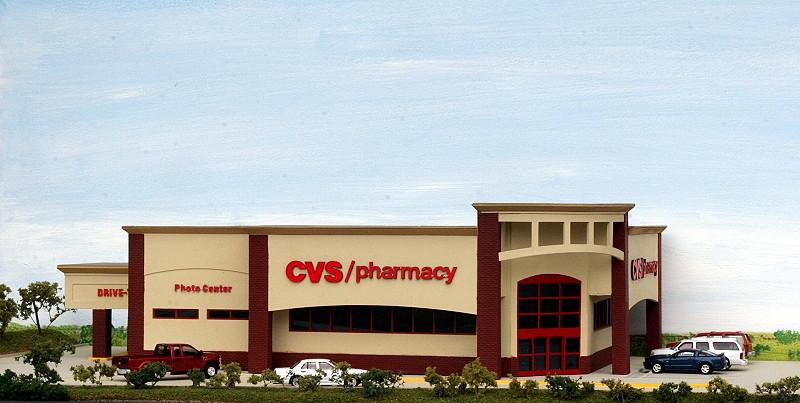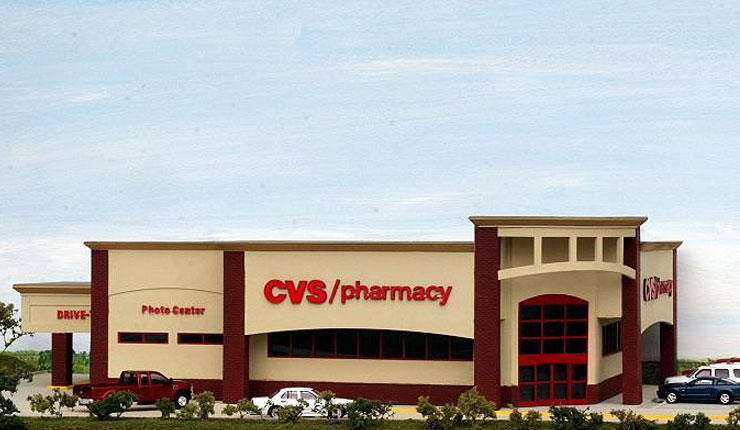I have had several requests for a how-to-do article on making bases and parking lots for the buildings, so here is how I made the base for the CVS Pharmacy.
My model railroad is under construction, so I can not build the base on the layout at this time. But I have made a 1:1 printout from my planning software (3rd Planit, www.trackplanning.com) so I can measure exactly where I want it and the space I have available. I decided to build it on 2 layers of foam board (½” insulation foam board from Lowe’s) to make it sturdier.
I outlined the available space on the foam with a Sharpie marker and positioned the building where it would look good with ample room around it for parking lot and drive-thru. Then I cut it with a hobby knife.

The concrete slab is made from 0.04″ / 1mm styrene sheets. I have some big 12×48″ sheets that I cut to length. It was not wide enough, so I added a narrow piece to get to the correct width. The joint will be “hidden” as one of the expansion joints in the concrete.

The curbs are made from Evergreen Styrene Strips # 154 (0.06×0.08″ / 1½x2mm) and glued on with Plastruct Plastic Weld. I used a steel ruler to make sure they are straight.
I glued the styrene sheet to the foam board with white glue. When the glue had set, I cut the slopes around the parking lot with a hobby knife and sanded the surface nice and smooth with 80 grit sandpaper.
I made the base and sidewalk close to the building from a sheet of 0.08″ / 2mm styrene, and scribed grooves to simulate the joints in the concrete in a 1″ / 25mm pattern. I also scribed grooves on the parking lot in a 3″ / 106mm pattern to simulate the expansion joints in the big slab.
You can get a wide selection of scribing and “grooving” tools from MicroMark

If you look closely, you can see the expansion joints on the picture below.

Before painting the parking lot, I added some concrete car-stops from BLMA Models.
First, I painted the yellow and blue lines that separates the parking spaces with a 1/8″ / 3mm brush on the white plastic. Each parking space is 1.2″ / 30mm wide and 2½” / 60mm long. When the paint had dried, I masked the lines with 0.08″ / 2mm wide and 2½” / 30mm long tape.
Then I sprayed the whole base with gray primer (Floquil makes a 3 oz. spray can) and brush painted 3 coats of Woodland Scenics Top Coat Concrete. If you have an airbrush, you can also use Floquil Concrete or Aged Concrete. When the paint had dried, I removed the masking tape, leaving nice and sharp dividing lines.

Before starting the scenery process, I glued the street signs to the base.
To make the grass surrounding the parking lot, I brushed on a layer of white glue and sprinkled a thin layer of fine sand on the wet glue. The sand prevents the ground foam from running off the slopes. Then I applied diluted white glue (1 part glue to 3-4 parts water and a few drops of dish detergent) with a needle point bottle. You can also use an eyedropper. I used the diluted white glue because I had it already mixed, but you can also use Woodland Scenics Scenic Cement which comes ready-to-use.

Onto the wet sand I sprinkled a good layer of “Earth Blend” ground foam. Then I carefully applied more diluted glue, making sure that the foam was completely soaked.

Onto the wet ground foam I sprinkled a finishing layer of “Grass Blend” foam and applied some more diluted glue to soak it. Then I let it dry completely (leave it overnight). When I was done sprinkling foam, I brushed any excess foam away from the parking lot with a dry and clean paintbrush.

When the grass had dried the next day it was time to plant the bushes around the parking lot. For bushes I used small pieces of Woodland Scenics Fine Leaf Foliage which looks very real.

I used a small screwdriver to punch holes in the “ground” and planted the bushes using a small drop of Scenic Glue. The Scenic Glue is white but dries to an invisible clear and flat.

The only thing left was placing the building on the base and decorate it with some cars.



